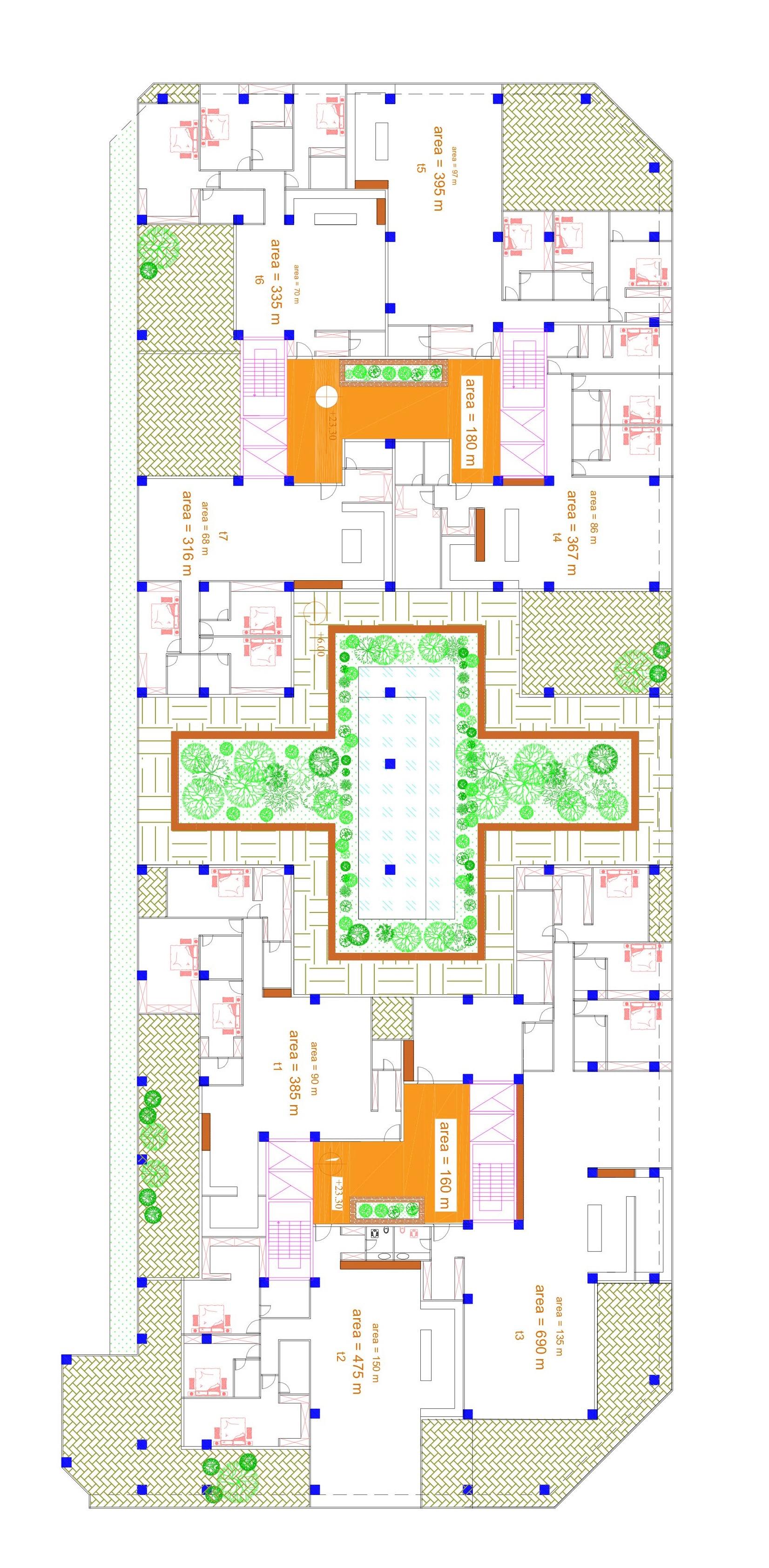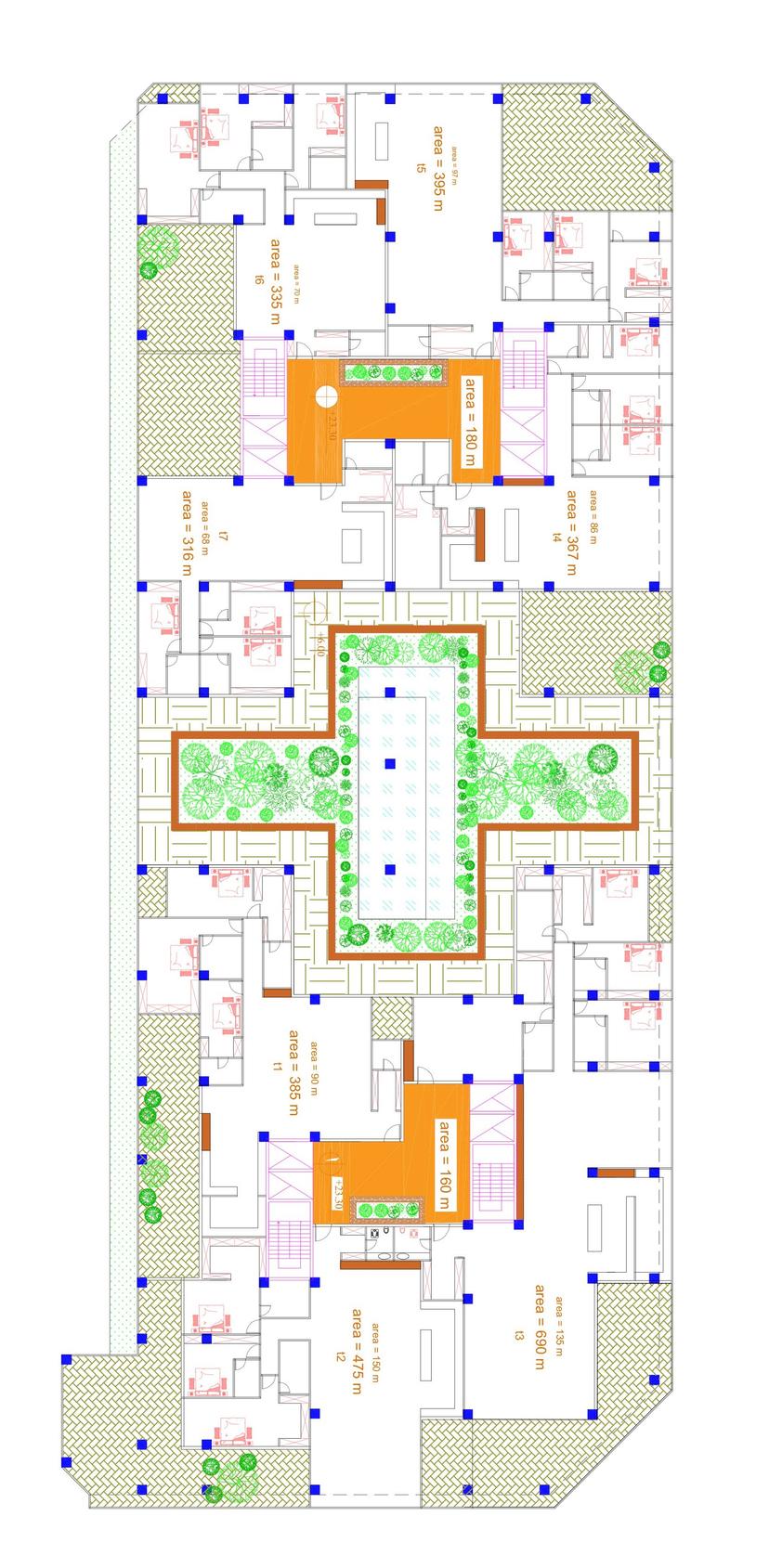复古未来主义


An incredibly lifelike, richly detailed, photorealistic aerial floorplan photograph of a spacious apartment unit, set within a retro-futuristic architectural style. The scene is illuminated by bright midday sunlight, creating a clean and airy atmosphere that highlights the vibrant pops of orange and green amidst the predominantly white and grey tones. Captured with an overhead, orthographic camera angle, this photograph emphasizes the precise layout and dimensions of the living spaces, with sharp focus on the clean lines of walls, doorways, and furniture arrangements. The textured patterns representing flooring and exterior paving—a beige crosshatch and a repeating green circular motif—add depth and visual interest. The central atrium, filled with stylized green trees and a striking blue tiled square, acts as a verdant heart to the apartment. Individual rooms, some labeled with measurements and designated as living areas, are furnished with minimalist, mid-century modern-inspired pieces, including sleek-lined sofas and desks with chairs, rendered in subtle shades. The overall impression is one of organized, stylish living, where functional design meets a playful, optimistic vision of the future.
